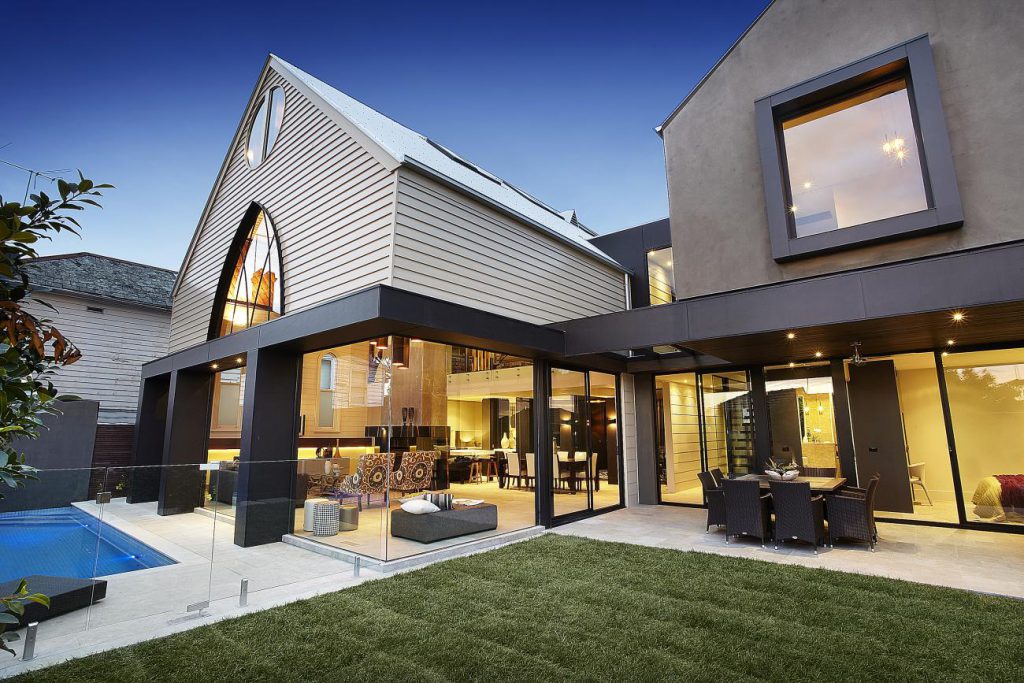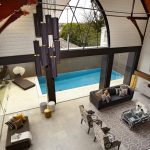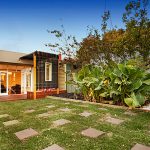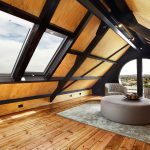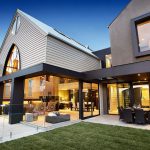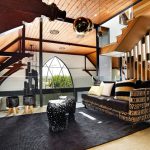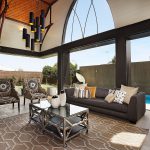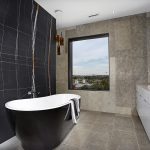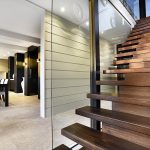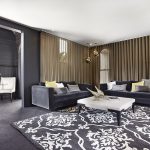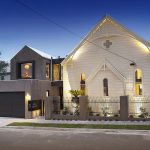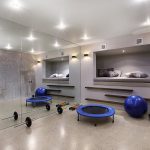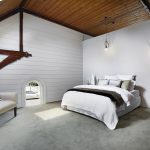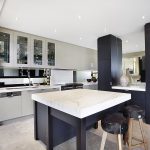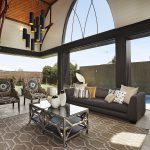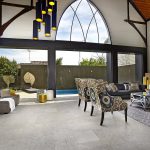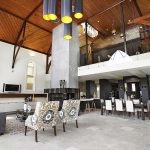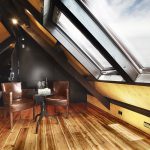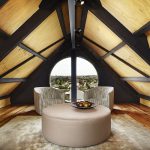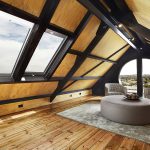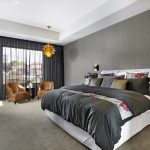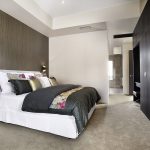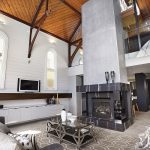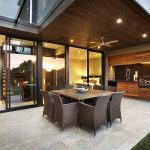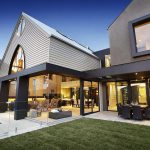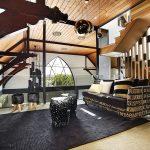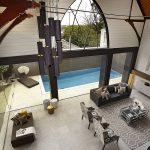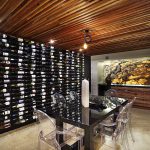Hudson Street
Moonee Ponds, Victoria
Luxury Residential Conversion to an 1892 Timber Church
Year: 2015
Land Size: 417 sqm
Building Size: 520 sqm
Photographer: Axiom Photography
Formerly an Anglican church, the transformation incorporates a contemporary addition and interior fit out that has been compared to a luxury 5 star hotel, oozing theatrical and artistic themes using natural materials such as limestone, marble, granite, reclaimed wood, feature mirrors and a colour palette that is warm and inviting.
This multi-level home was designed to incorporate beautiful rooms that seem to merge with one another to create the most graceful and inspiring space for entertaining and enjoying the ambience of volume and light.This design incorporates the original church space housing an open plan living/meals and kitchen with butler’s pantry and formal living/home theatre room with side vestibule with panoramic views of the north- west garden, alfresco area and feature solar heated pool via vast floor to ceiling glazing.
A mezzanine level within the volume of the church houses two huge bedrooms with built in joinery opening onto a rumpus room and adjacent bathroom overlooking the living room void and large arched window to valley views of the area. The roof space within the timber trusses of the church has been converted into a New York style loft space. It is a multi-functional room with its own kitchenette and private bath room. Roof skylights and a circular floor to ceiling window encapsulate a panoramic view of the valley & city skyline.

