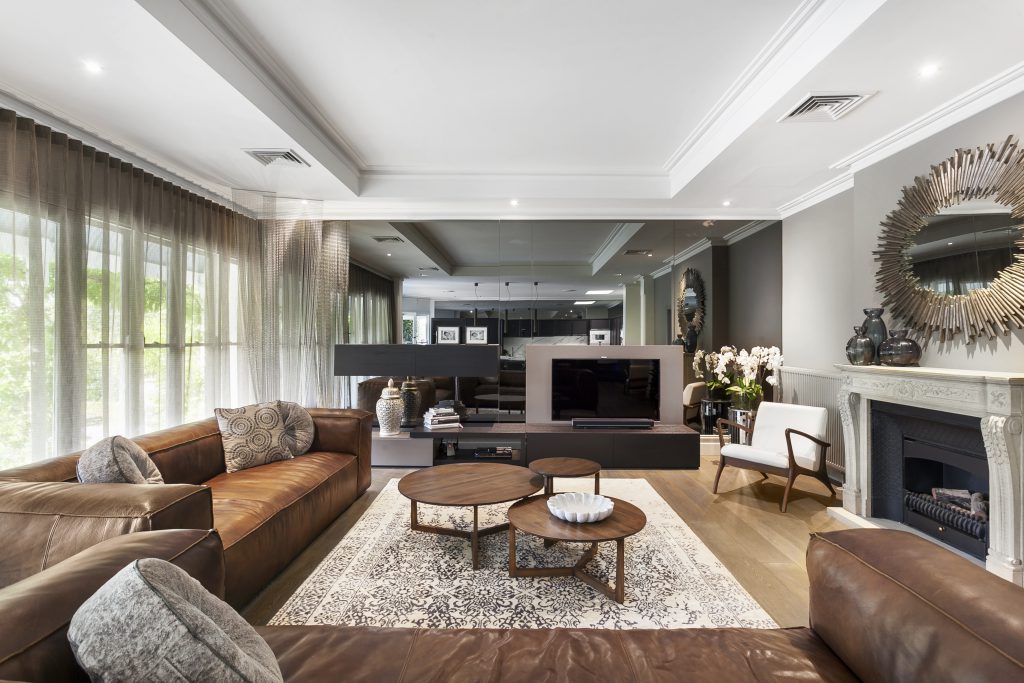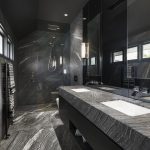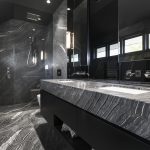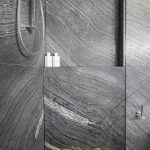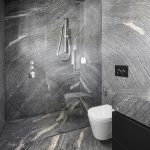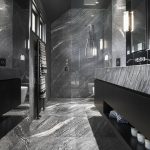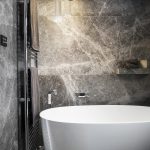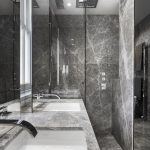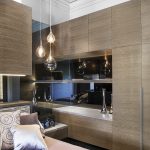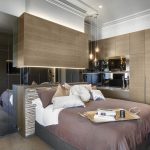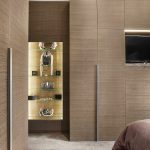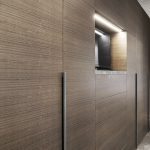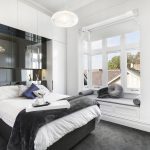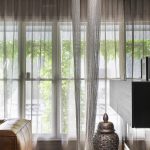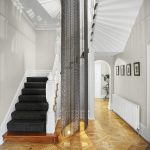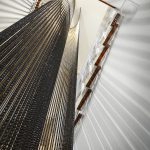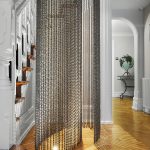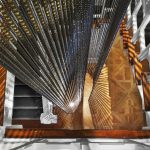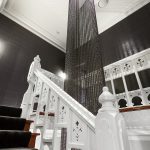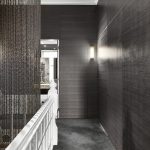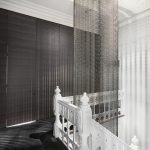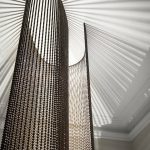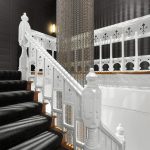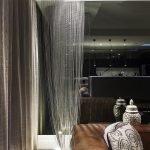Park Street
Melbourne
Alterations & Additions - Garden Pavillion
Year: 2008
Land Size: 823 sqm
Building Size: 670 sqm
Photographer: Tony Miller
The project was undertaken in two stages. Stage 1 incorporated the construction of the "garden pavilion garage" & landscaping works to the front of the art deco house. The garage sits detached from the main home acting as abuilding in its own right displaying the client's collection of cars. The building form incorporates arched & clear storey windows & architectural details from the art deo home and the use of extensive glazing creates a lightness that renders the garage almost transparent allowing you to see through the structure to the original home.
Stage 2 consisted of the major renovation where the original two storey front part of the home was retained and the rear 1970's additions were removed to make way for sympathetic additions including open plan kitchen/meals/family area opening onto outdoor dining area and extensive landscaped gardens & pool. A new library with a secret panelled hidden door in the wall, a new children's wing with bedrooms & second living area provides refuse for a growing family. To complete the transformation of this beautiful home an underground cellar was constructed to house the client's wine collection where a timber arched ceiling is the centre piece of the design. Throughout the home there is vast use of natural materials such as travertine, calacutta marble & timber.

